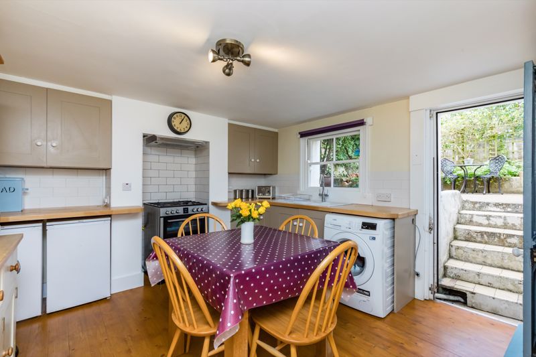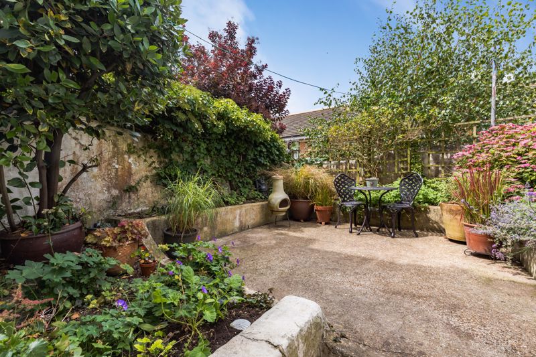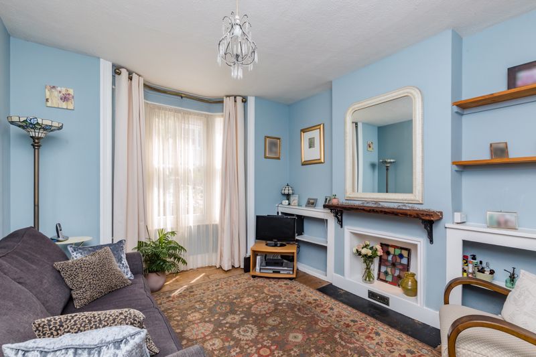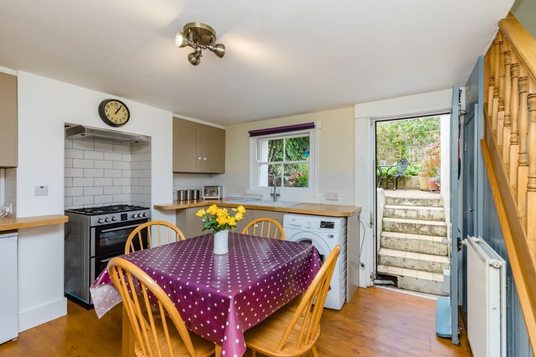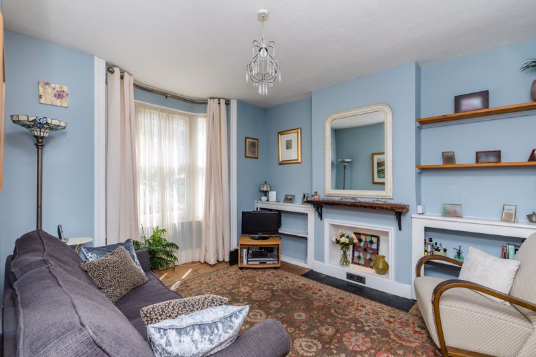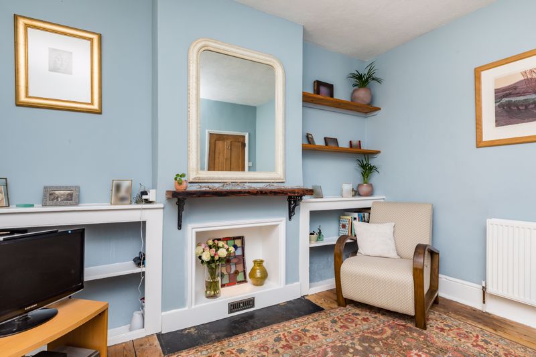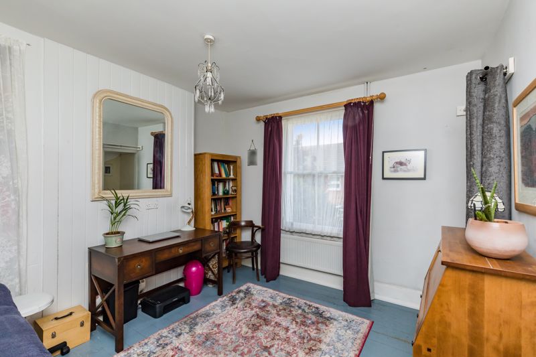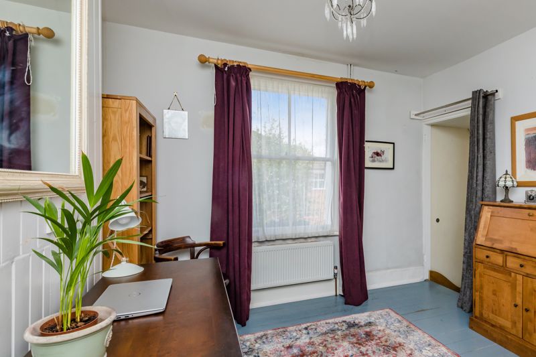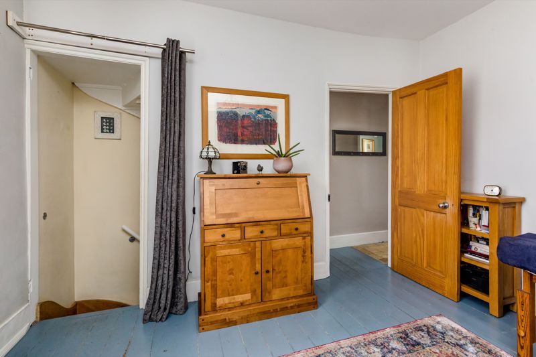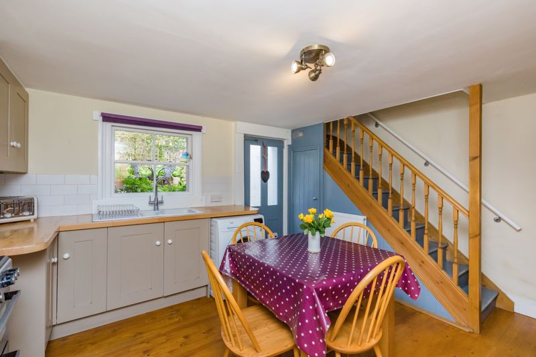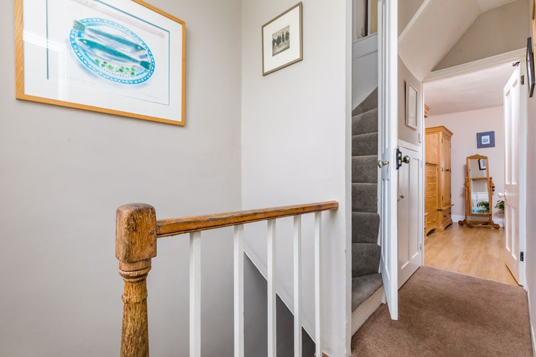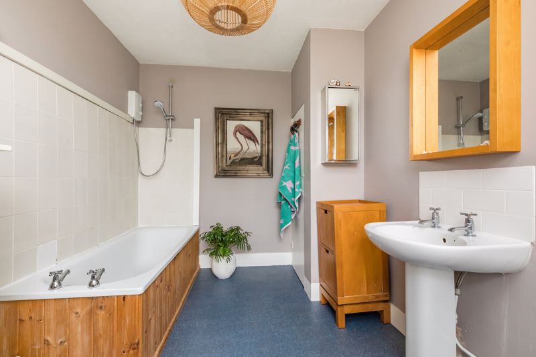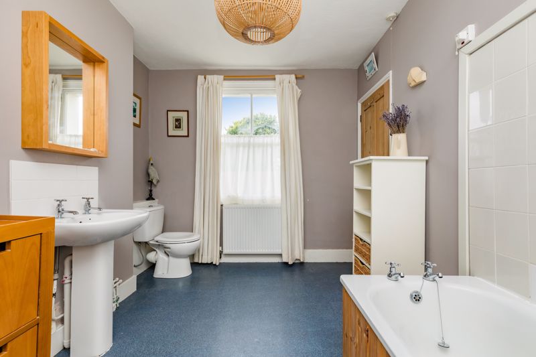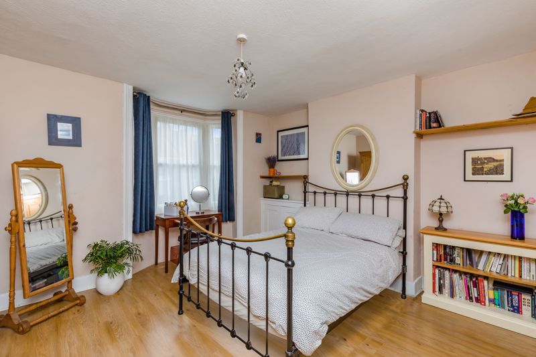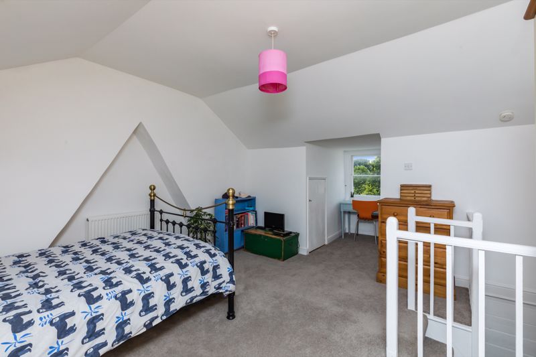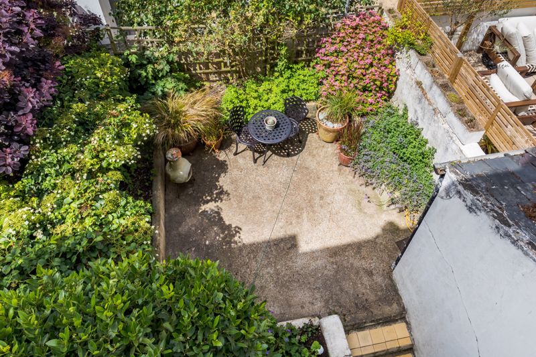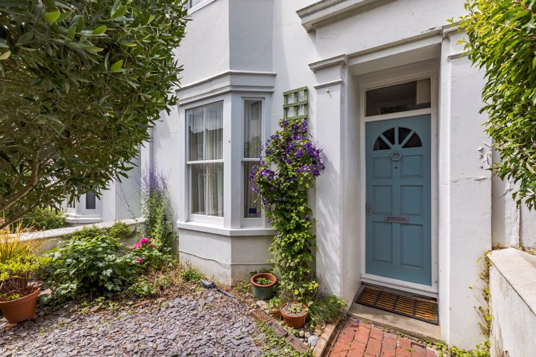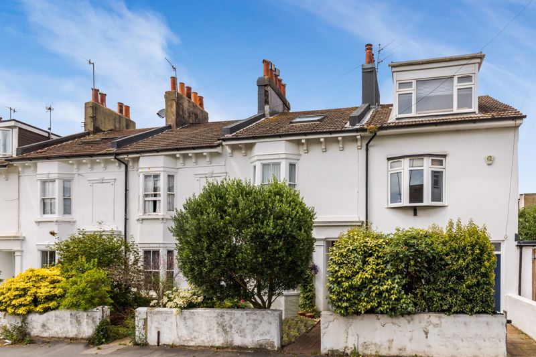Hanover Street, Brighton
£499,500
- SOLD BY WHEELERS - A four storey terraced house situated on one of Hanover's most desired streets
- 2 Double Bedrooms
- Lounge
- Dining Room
- Family bathroom with white suite
- Kitchen/breakfast room with door to rear garden
- Gas heating with newly fitted combi boiler
- Sash windows
- Front Garden, perfect for bikes and bin storage
- West facing rear garden
- Viewing is highly recommended
** CONSIDERED THE MOST DESIRED & PRETTIEST STREET IN HANOVER This is a fantastic Victorian home, located at the bottom of Hanover, with great access to Brighton station. Set back from the street, with a pretty front garden and located on the highly desired West side. Laid out over four floors with a bright kitchen/breakfast room, with access out to the West garden on the lower level. 2 separate reception rooms on the ground floor, large family bathroom and main bedroom on the first floor and a wonderful second bedroom on the top floor with Westerly views. The garden is easy to manage and a real sun trap. Plenty of local shops and brilliant Hanover pubs nearby. Parking Zone V, with no waiting list at present. Overall a great house and well worth viewing. (EPC rating D 61) 102 sq metres internally.
Click to enlarge
Brighton BN2 9SS







